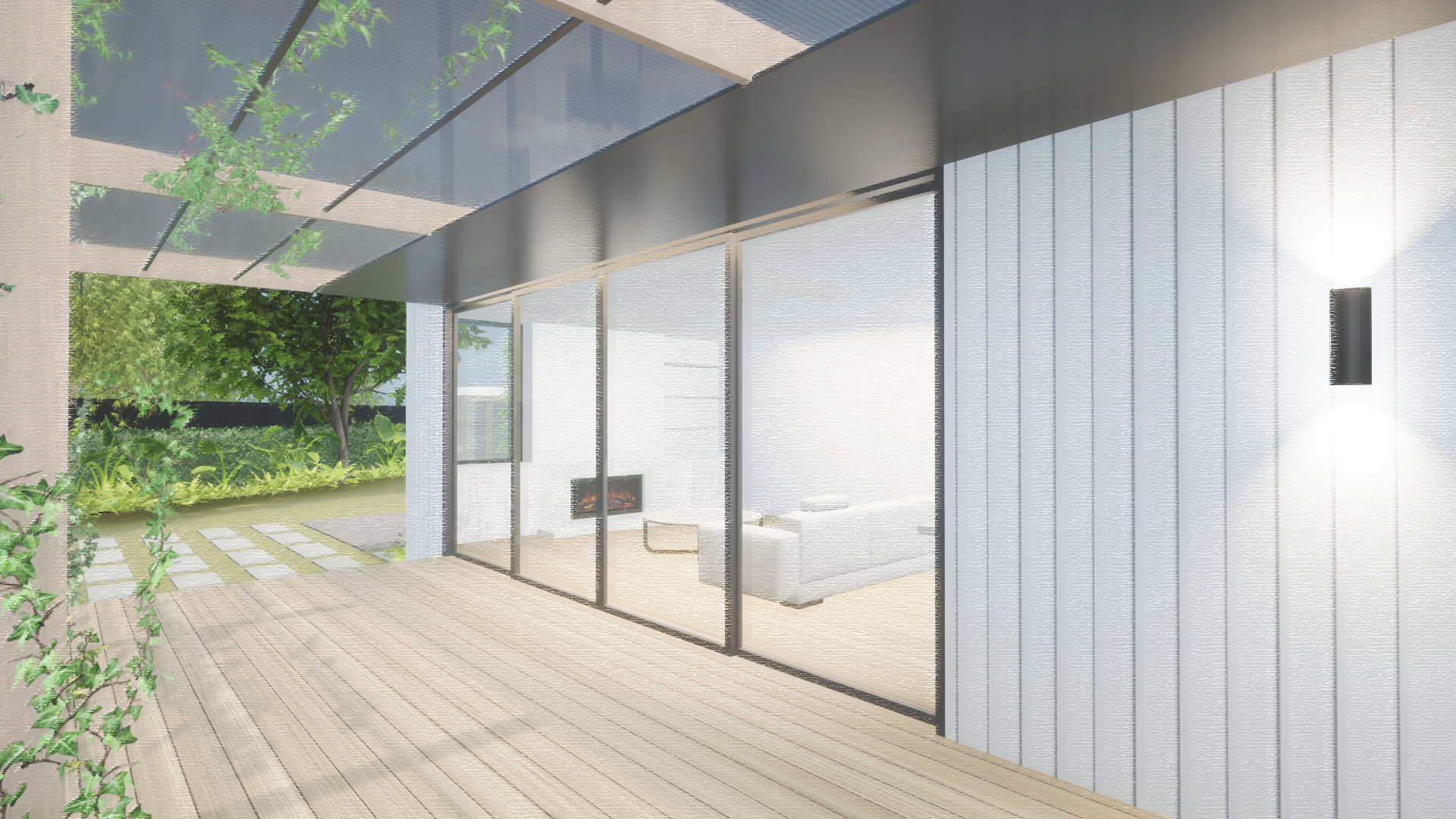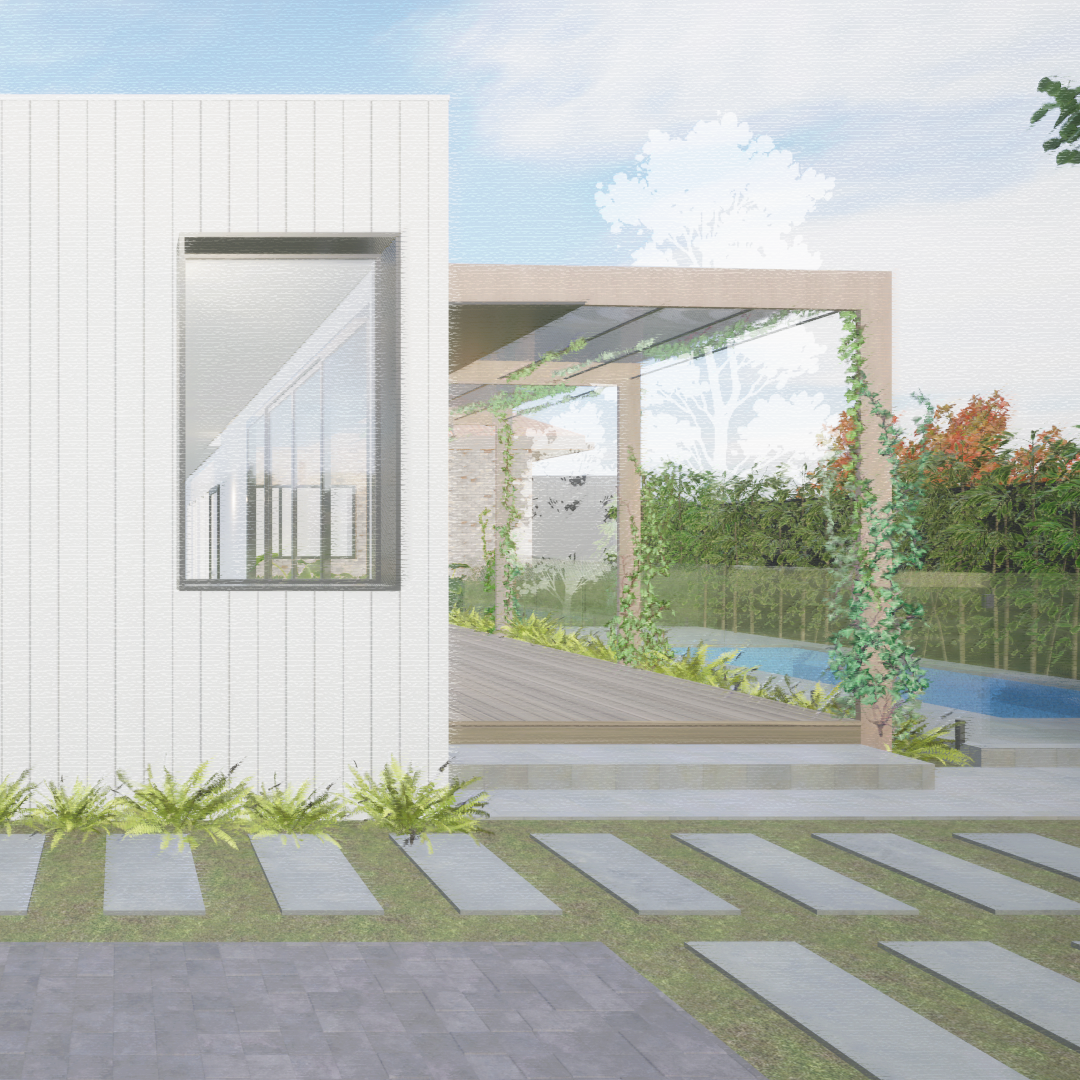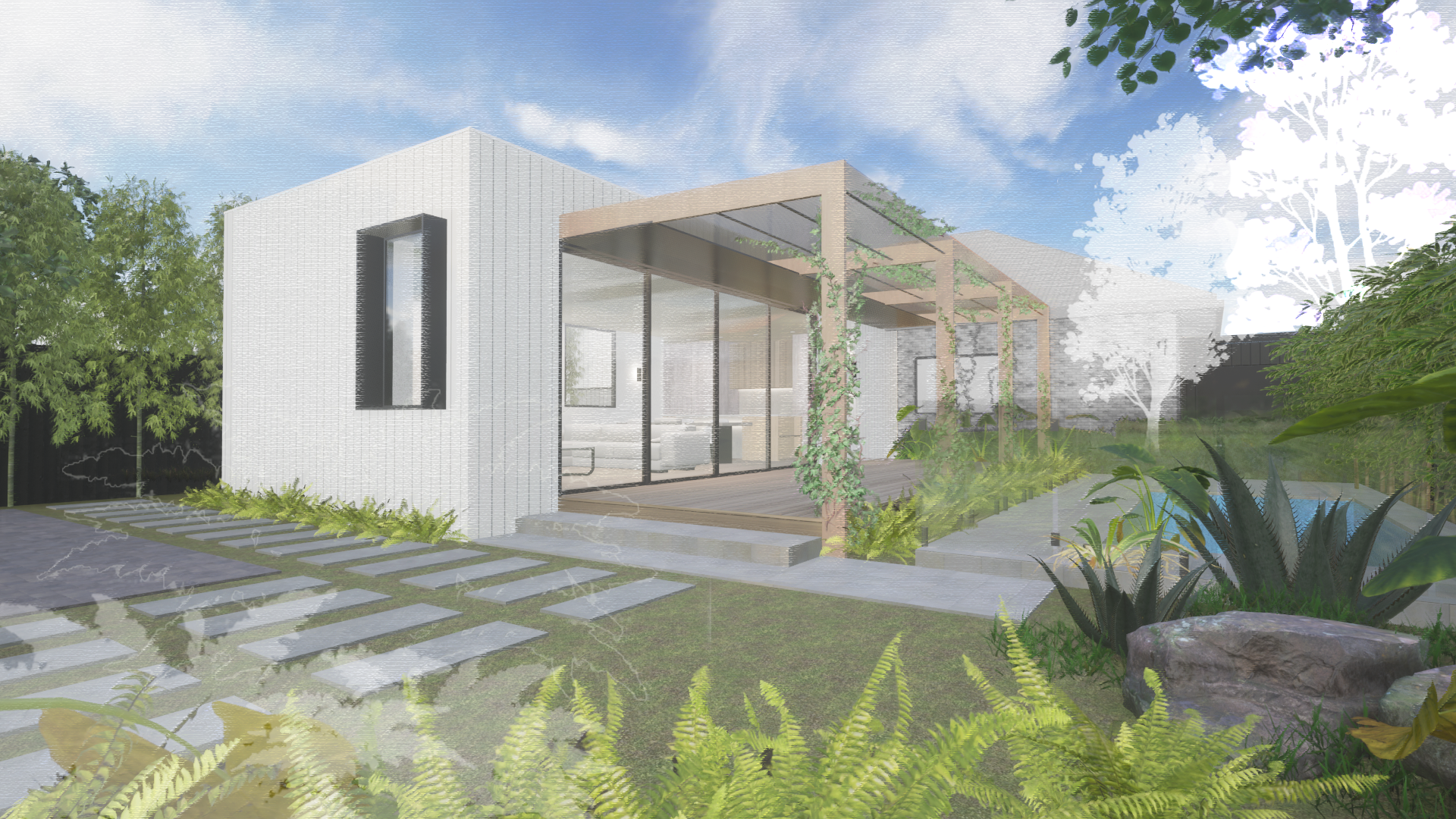PROJECT
While having the strong bones of a post-war brick home, the client required more space and storage, and improved functionality of the home overall. The proposal included removal of existing internal walls and an additional extension to the rear to maximize the existing potential, and add a large living space filled with natural light.
PROJECT STATUS
CONSTRUCTION DOCUMENTATION





