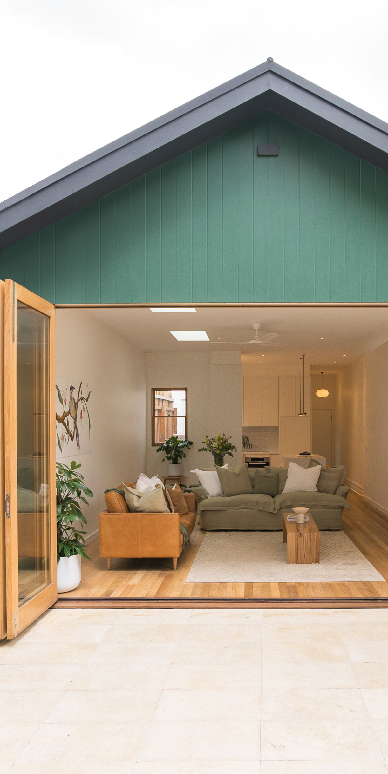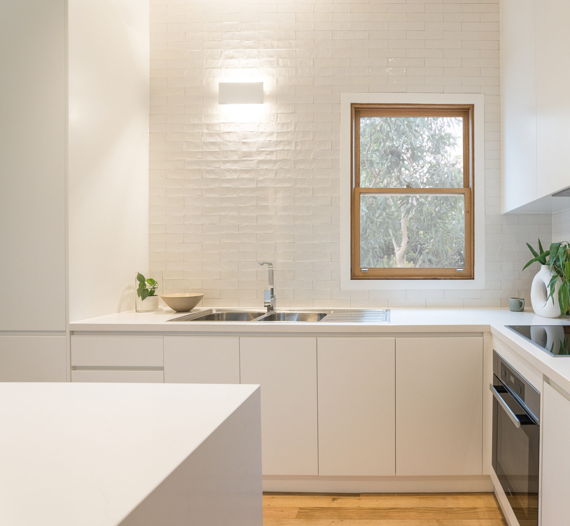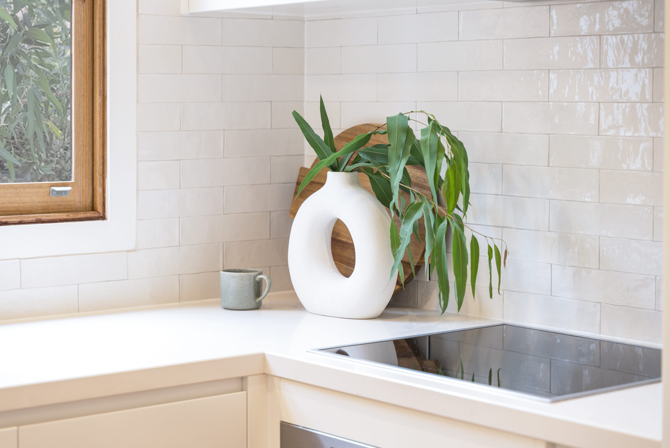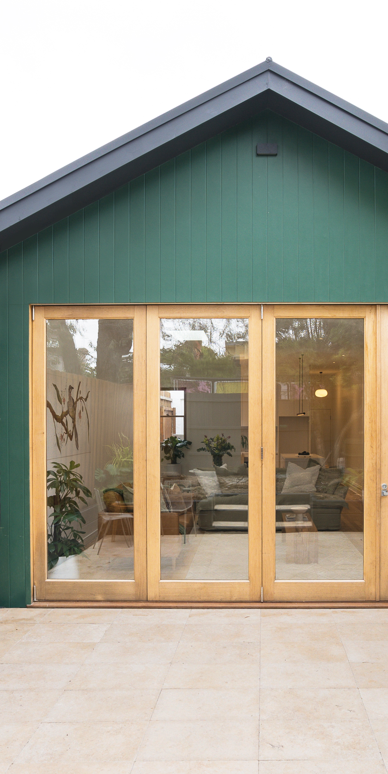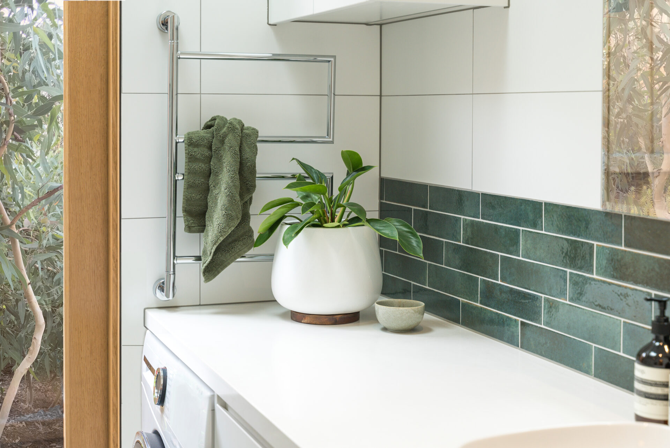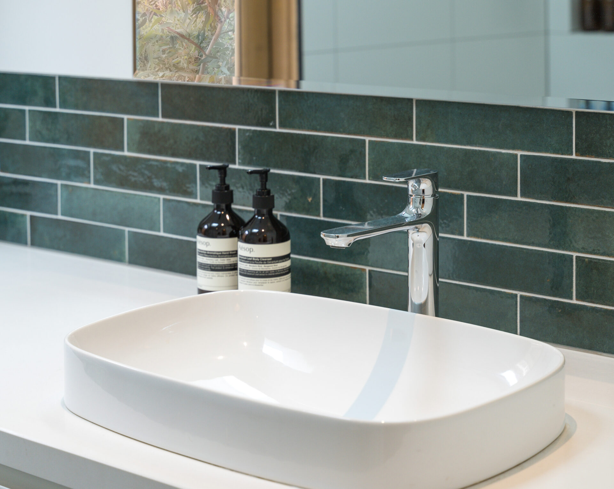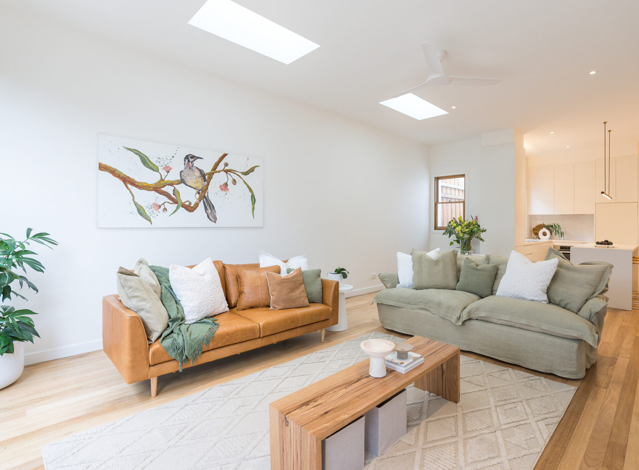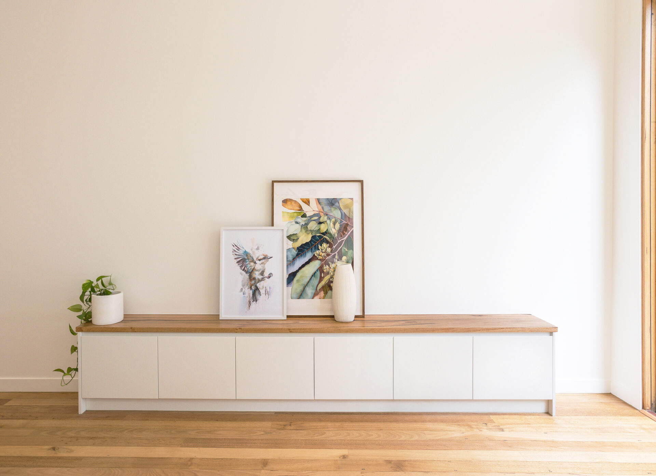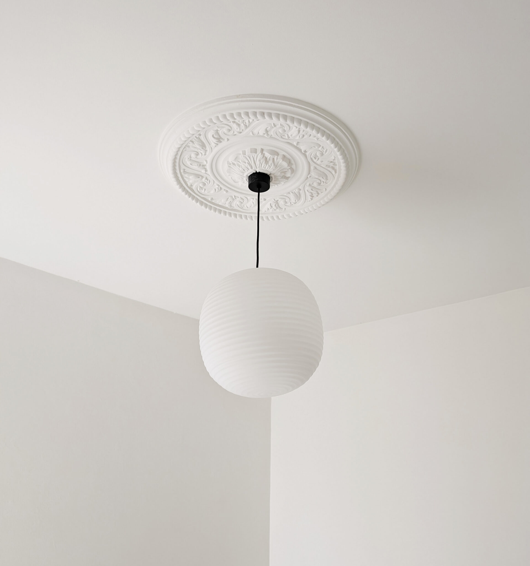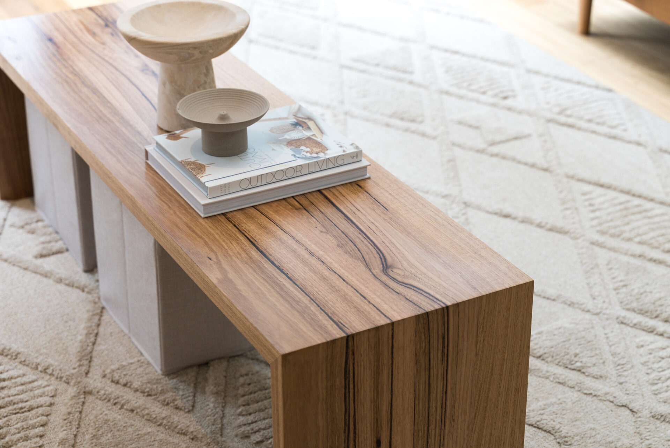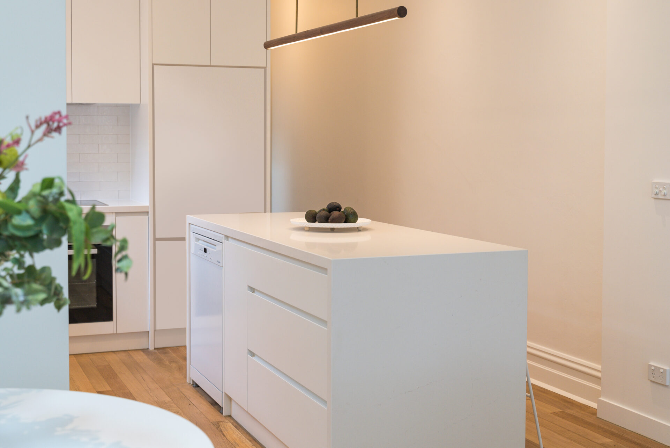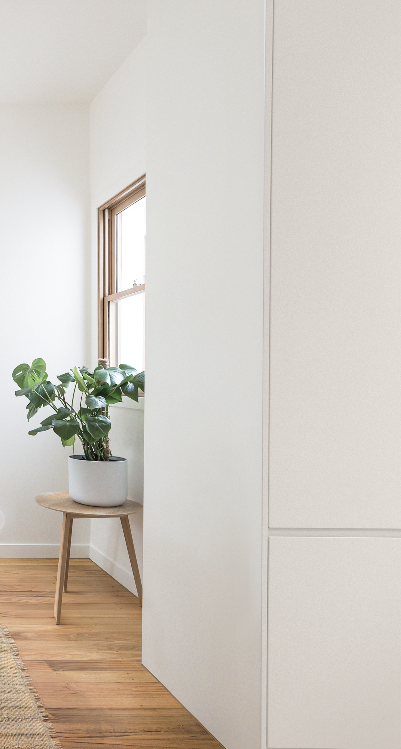PROJECT
A heritage Victorian Terrace house that had weathered over its long life, and was in much need of restoration. While the existing features of the façade and front two rooms were retained, a modest extension to the rear maximizes the full potential of a narrow site and allows for open plan living and complete connection to the courtyard beyond.
A restrained palette ensures that light and texture are celebrated, and high ceilings provide a perception of spaciousness throughout the home.
By implementing clever design strategies, the renovation maximizes natural light and ventilation, and improves the overall functionality and performance of the home.
PROJECT STATUS
COMPLETED 2024
WORKS BY
ARCHITECTURE & INTERIORS: RACHEL EMILY ARCHITECT
BUILDER: INSIDE & OUT GROUP
PHOTOGRAPHER: TRIF VISUALS
TESTIMONIAL
“My home is now a light-filled joy to live in. Rachel is a star. Light years ahead in listening, understanding, expert advising, being easy-going, swift, appreciating what the client wants, what can be done with orientation, technology and materiality. My home now has loads of light, flow, a feeling of spaciousness everywhere – who would have thought that could be done!“


