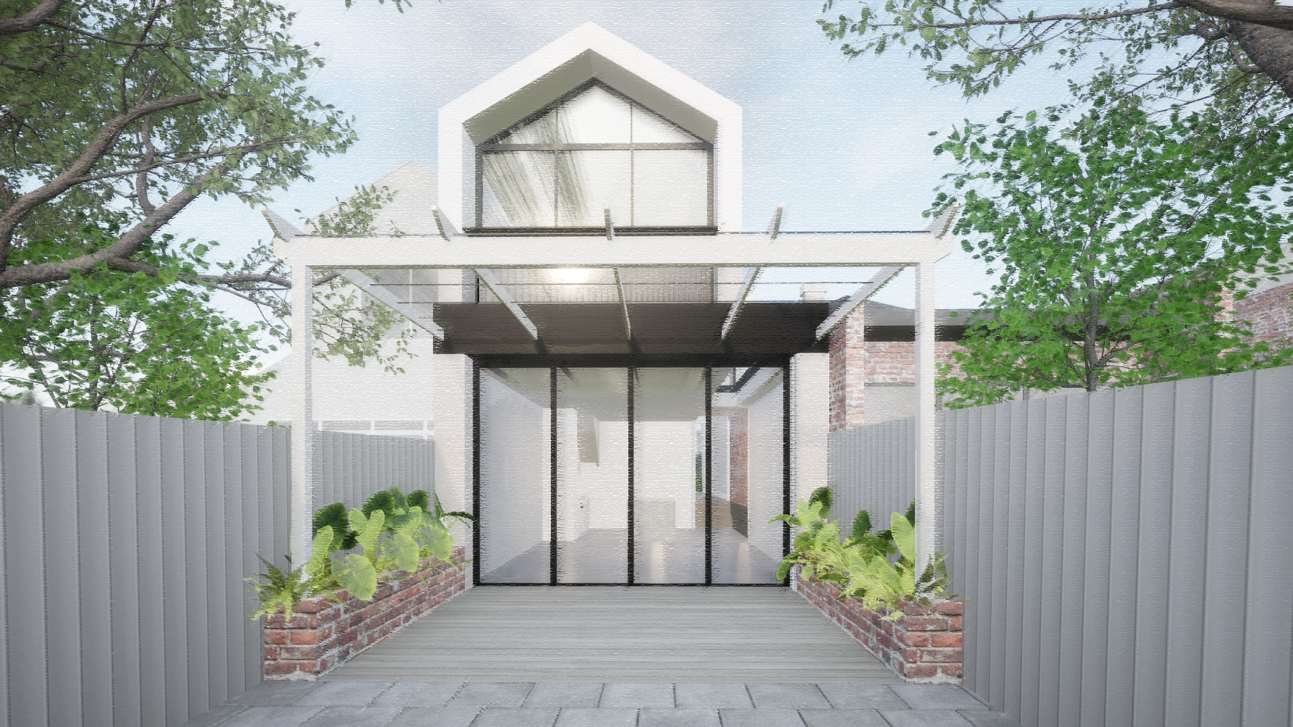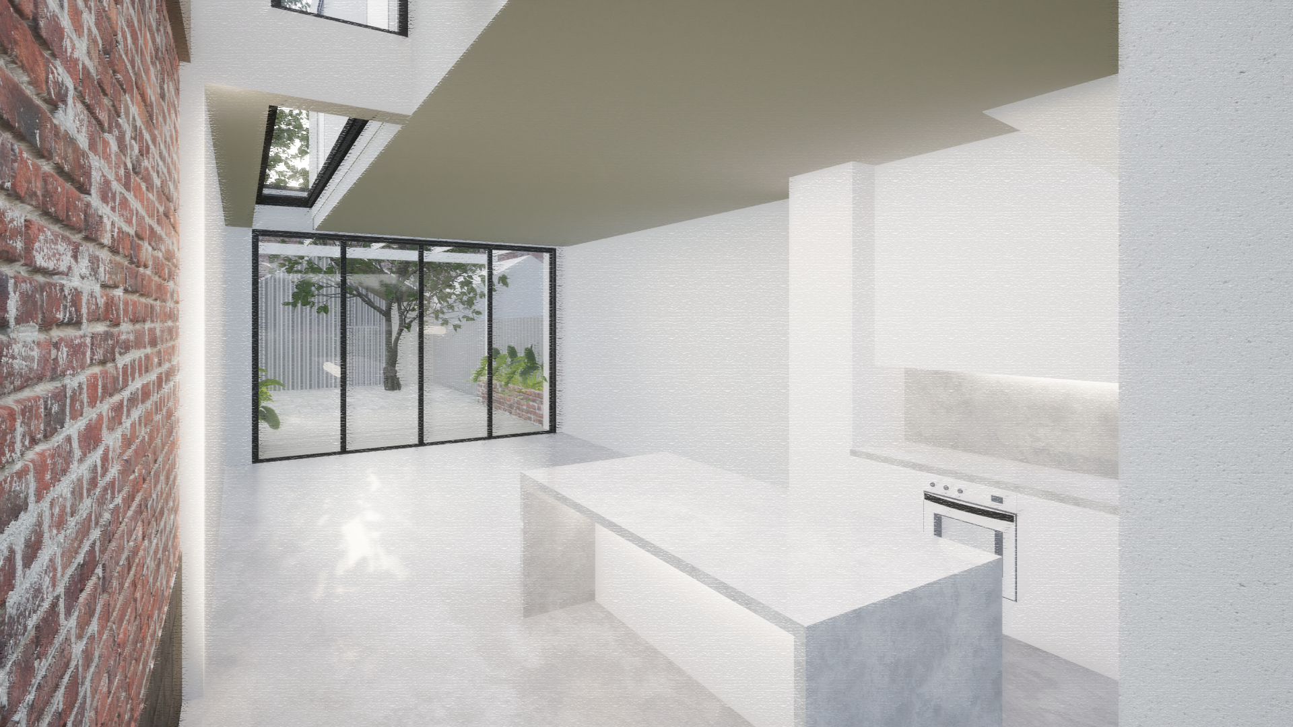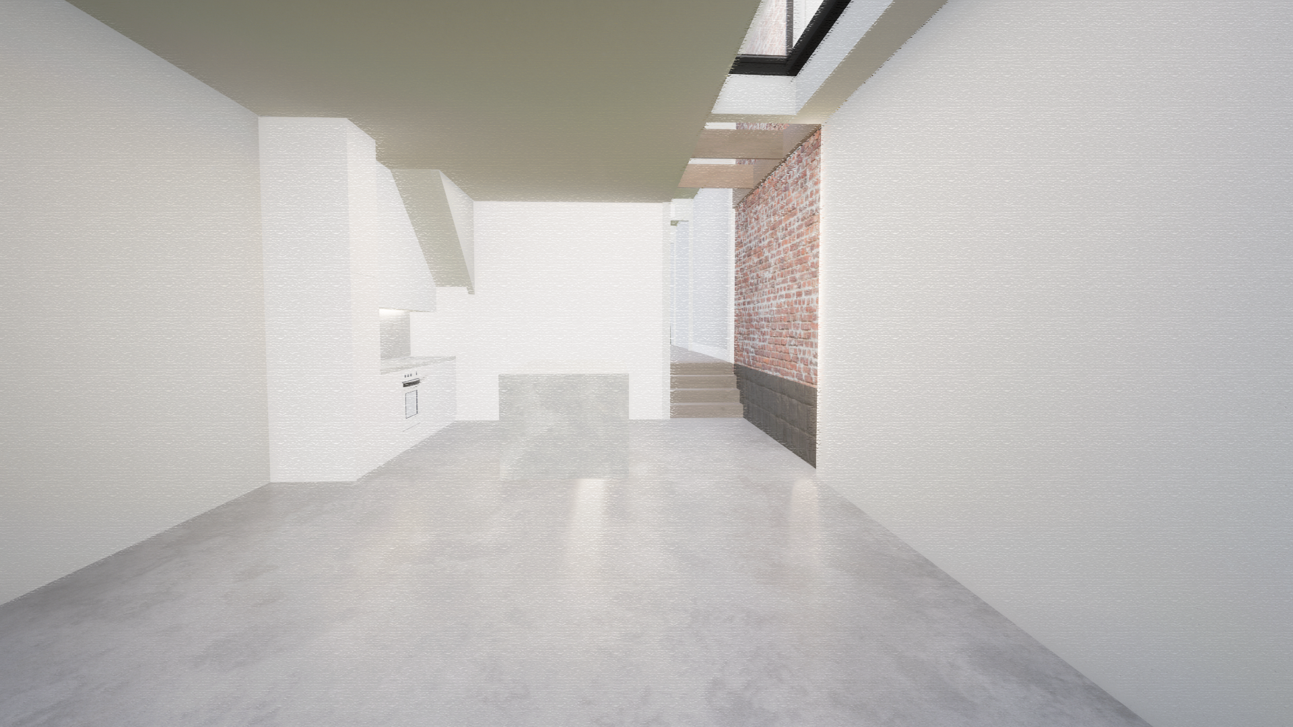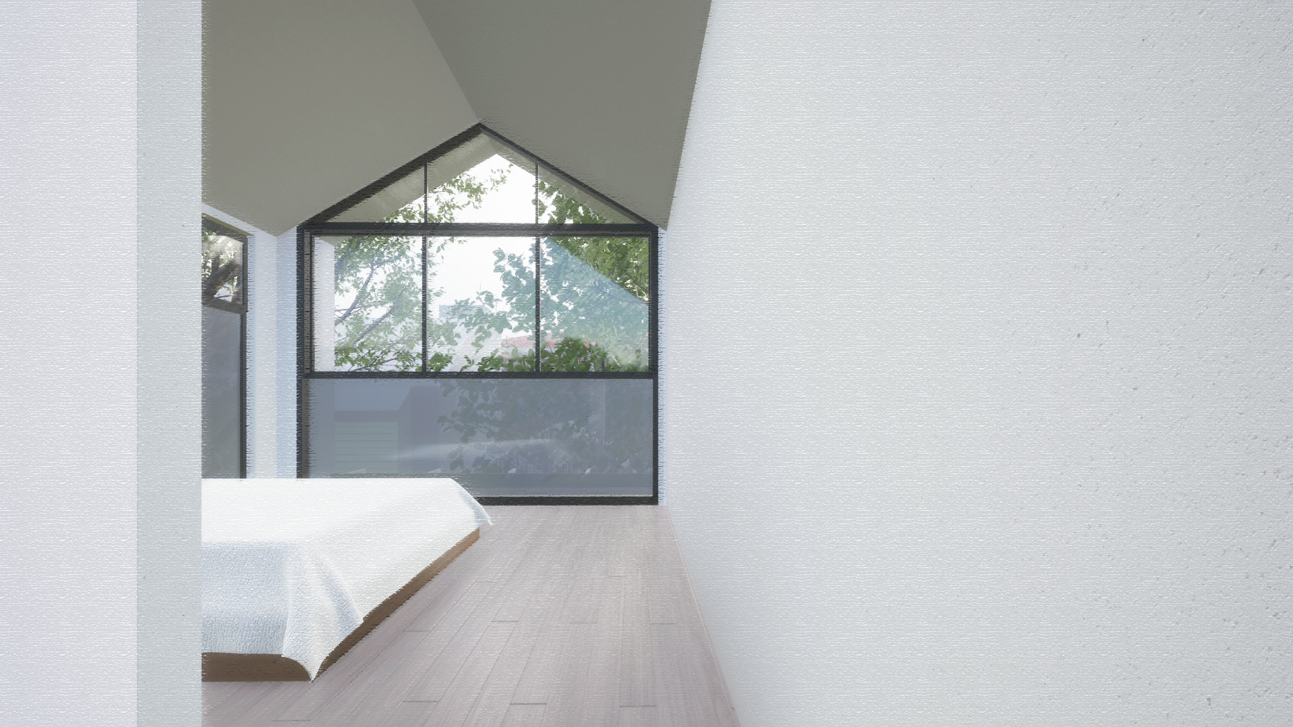PROJECT
The proposed renovation of this heritage home includes alterations to improve the overall internal conditions of the existing house, and provide a ‘new’ open plan living and dining, and an additional master bedroom and ensuite. The proposed two-storey addition to the rear of the home allows for additional space, improved functionality and importantly an abundance of natural light.
STATUS
TOWN PLANNING DOCUMENTATION





